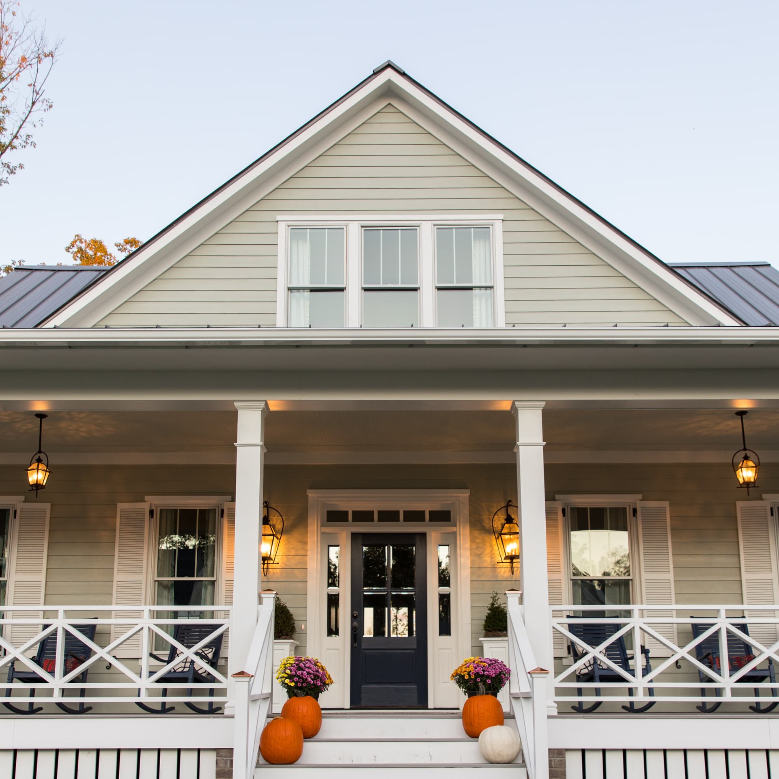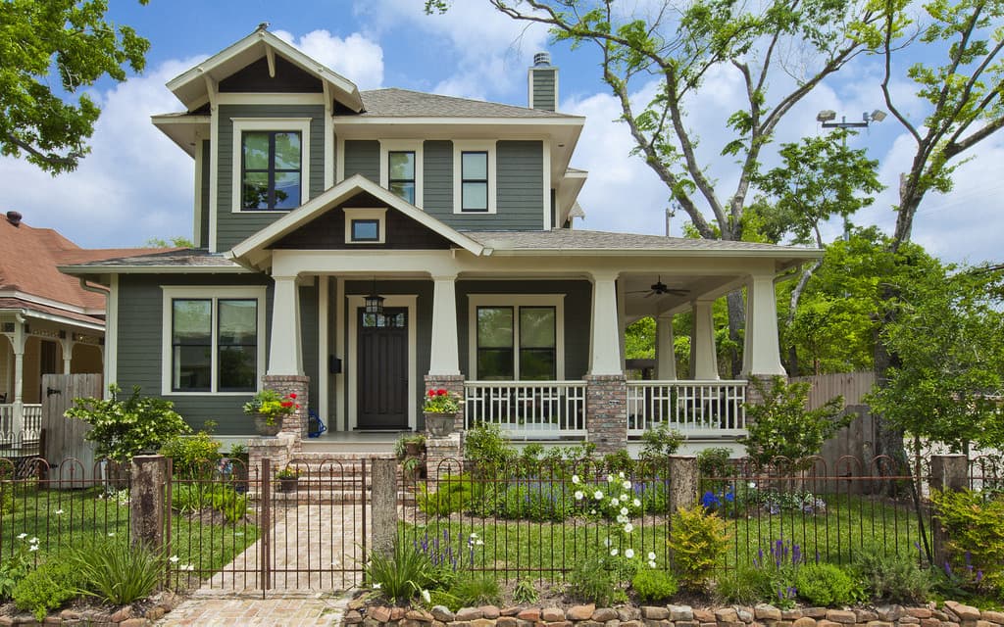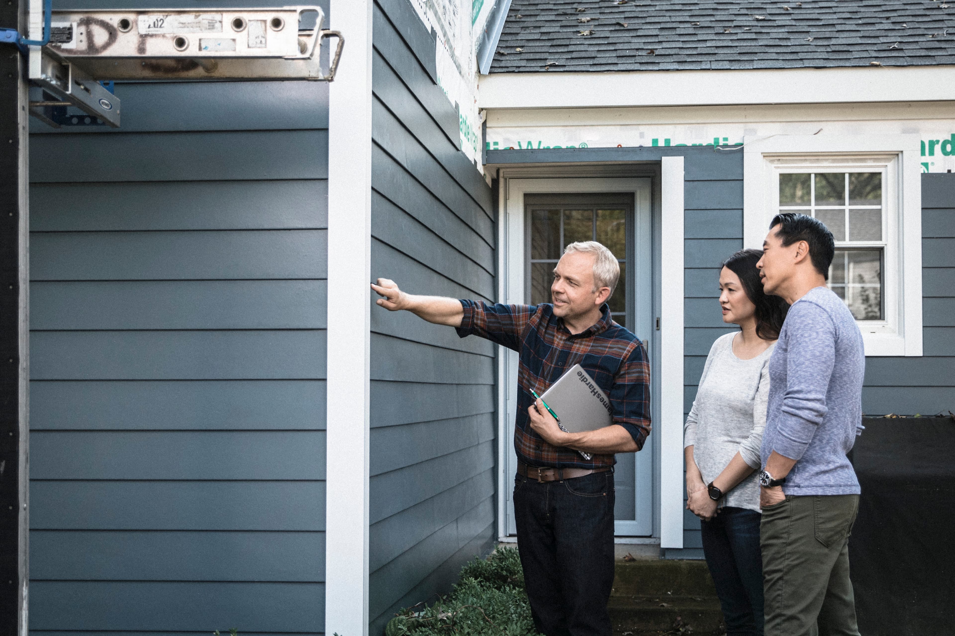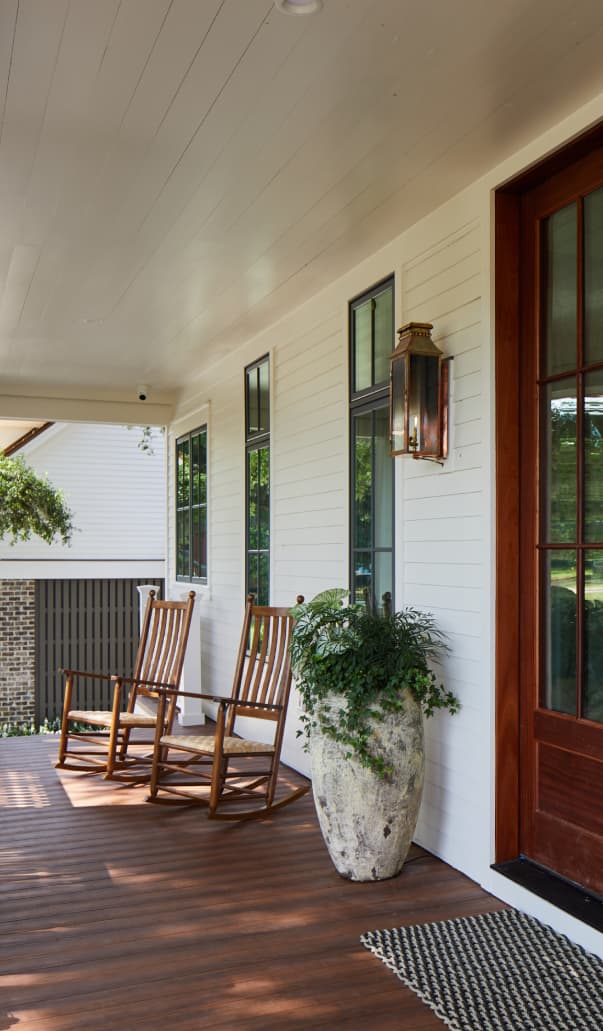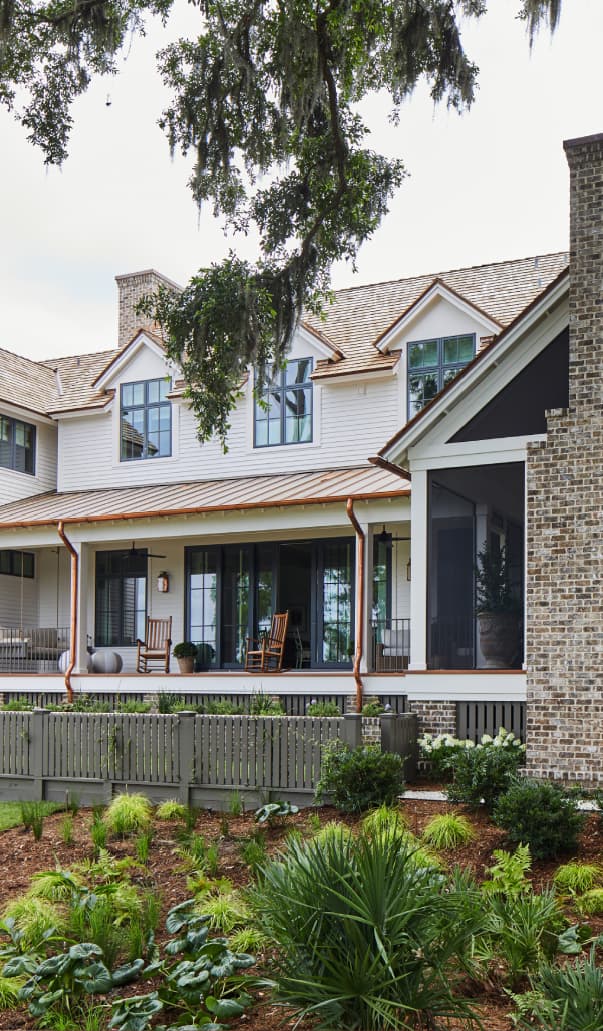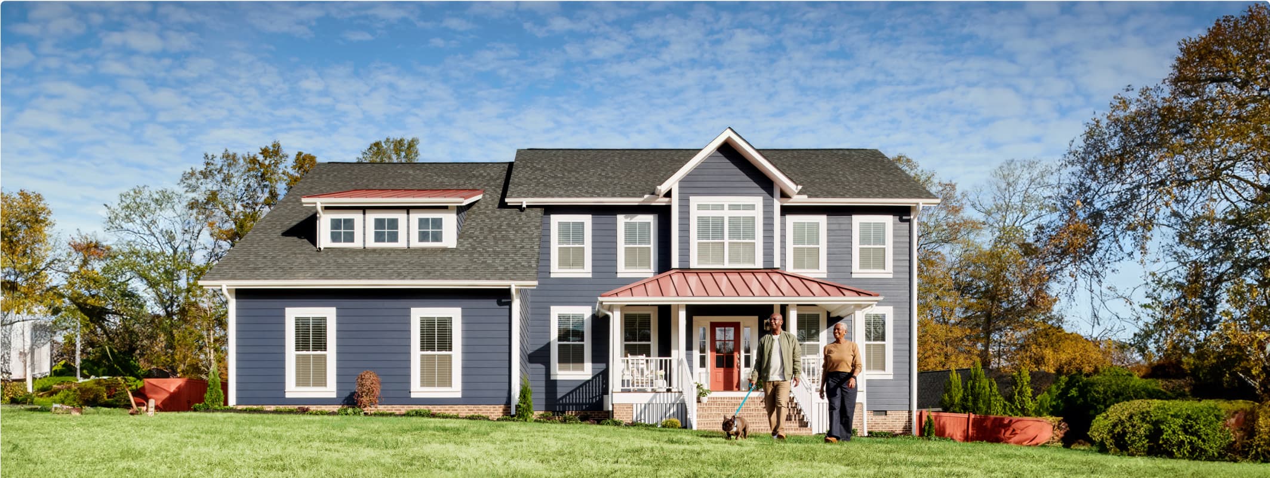Welcome home to inspiration
Discover ideas to help inspire your home design project.
Read the story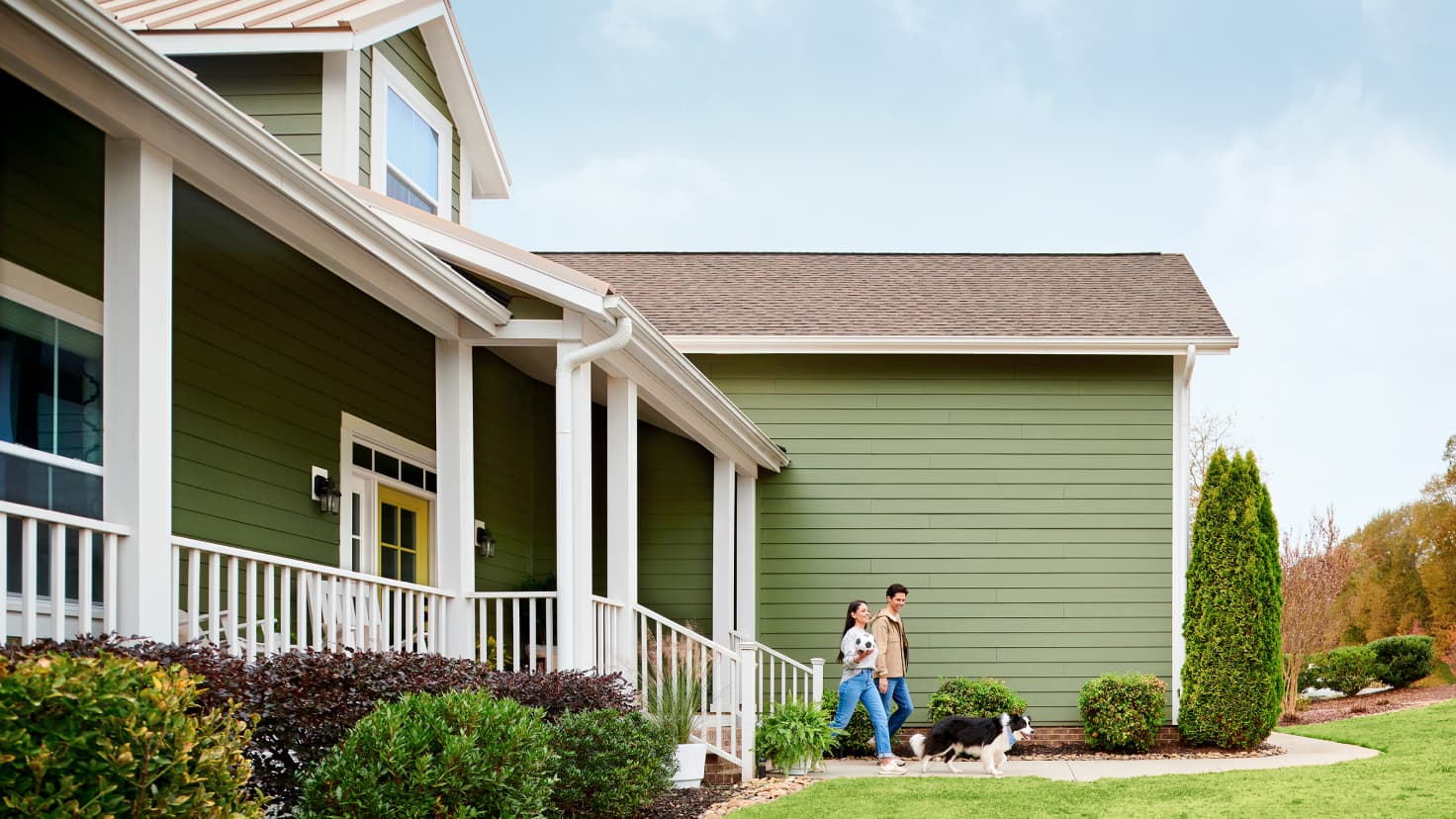
Browse blogs by topic
Bring your dream home to life
FIND YOUR INSPIRATION
Imagine your home in a new light— with a brand new look
Hardie® siding comes in thousands of color and finish combinations to perfectly suit your style. Get ideas to fuel your imagination and see what works beautifully with your architectural style. Then envision your dream home by testing different siding and color combinations with the Hover® design tool or ordering samples of your favorite shades.Explore color and design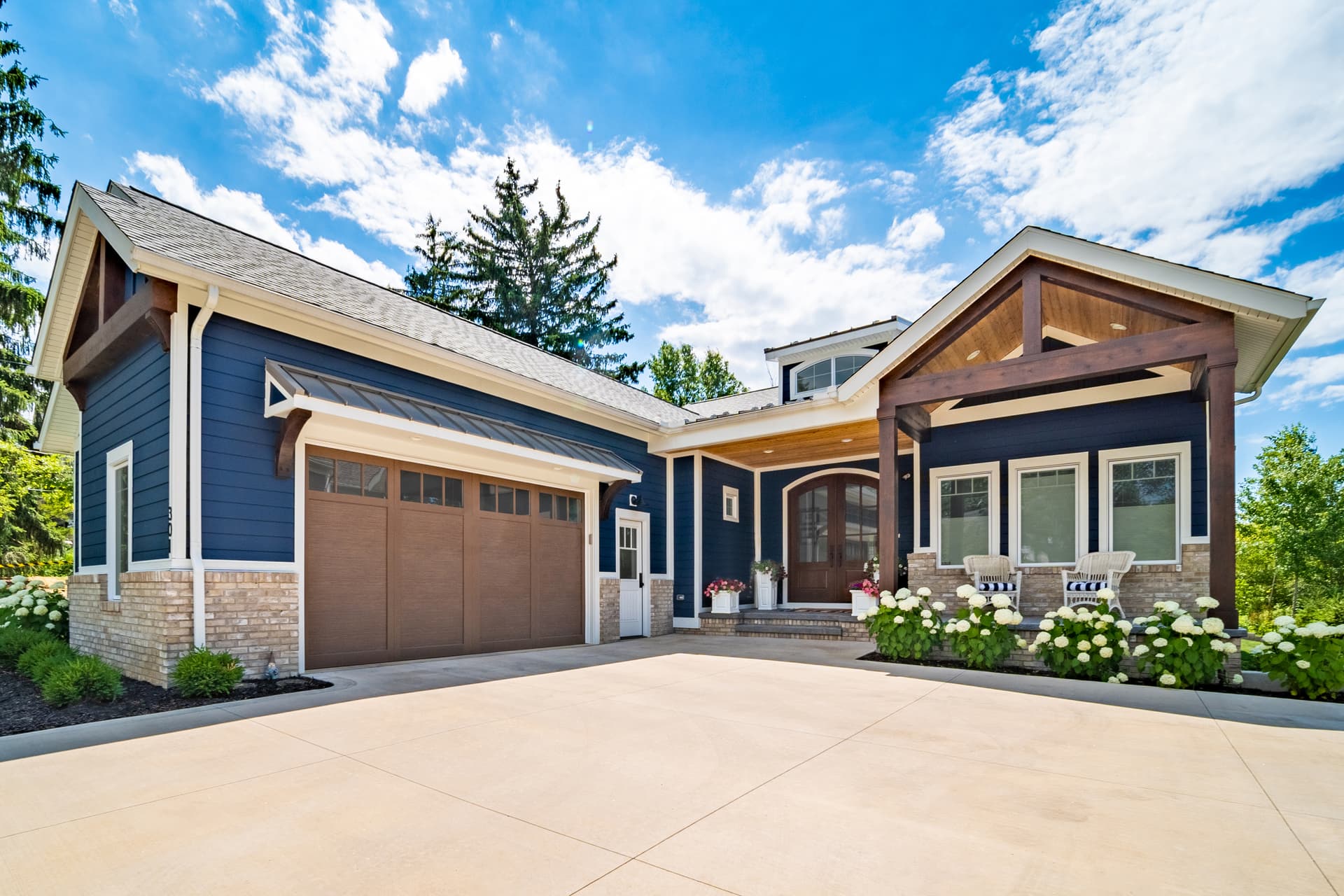
SIDING MADE SIMPLE
Get everything you need to make your dream house a reality
Our Re-Side Guide takes you step-by-step through the re-siding process. You’ll have all the information you need to choose the best siding styles and colors, find a great contractor, and enjoy your new Hardie® exterior.Download our Re-side Guide