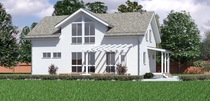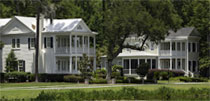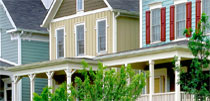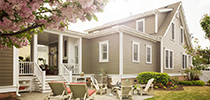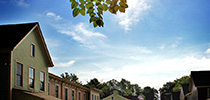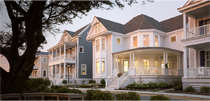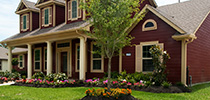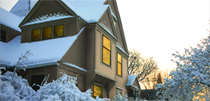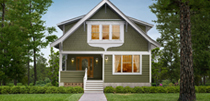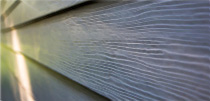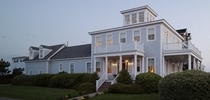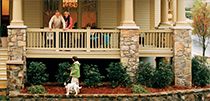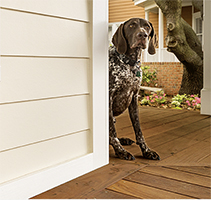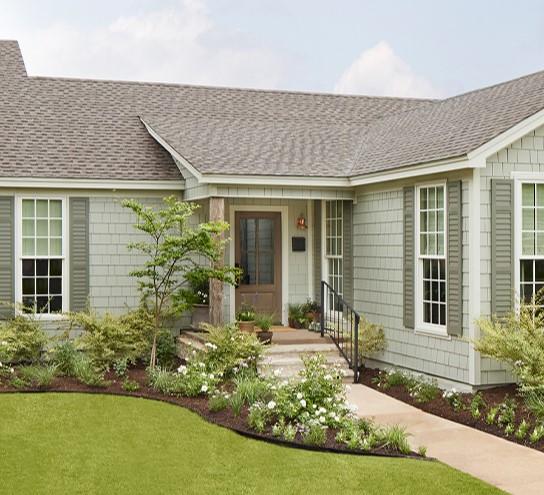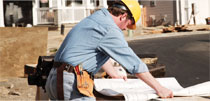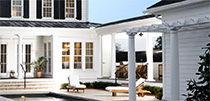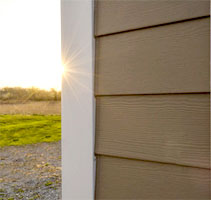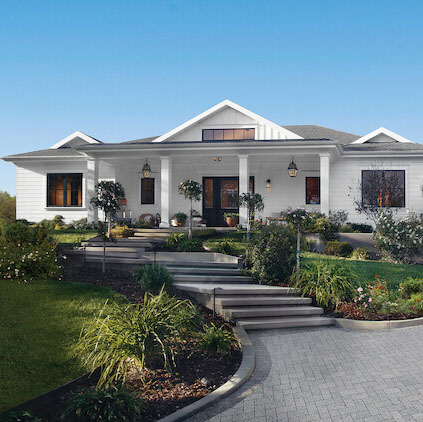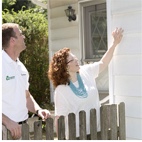
Ahna Holder, Ryan Smith and their daughter Della in front of the first Modern-Shed dwelling in their own backyard in Port Townsend, Washington. This is a 16' by 40' shed is decked out with a kitchen, bathroom, laundry room, living room and bedroom. The house faces south to bring in extra light and heat and has radiant floor heating.
It was a tiny thought—we need some extra storage space—that led to something big.
Architect Ryan Smith, and his wife Ahna Holder, bought their first Seattle home in 1998. It was a 1940’s style home with an ample yard, but without a basement, garage or attic. The lack of storage space forced the couple to think fast, and Smith was about to buy a pre-made shed for the yard when Ahna quickly nixed the idea, “Wait, you have to build something,” she said. “You went to architecture school.”
That year the husband and wife team designed and built their first customized shed, which soon led to hundreds, and in 2005, Modern-Shed—solutions for limited living and storage space problems—launched.

This 12' by 16' art studio in Vashon Island, Washington is clad in gray lap siding.

Workspace (10' by 12’) in a Berkeley, California backyard.
Since then, the company has created jaw-dropping modern sheds for use as home offices, artist and craft studios, guestrooms, and meditation rooms. They have even built sheds to house a sound-resistant recording studio and a sauna.
With the main goal to create an experience that’s better than before, Founder Ryan Smith hopes to empower customers to create their ideal, usable space. Whether it’s a backyard structure for their home office or a new petite abode, it’s all about creating a space that will make your life better.
In other words, you are the shed designer, you have the vision and Modern-Shed helps you make it an actual space, Smith says.

Sneak a peek at the interior of a 10’by 20’ art studio.
The trend to go tiny is booming. There are enough reality shows on the topic to show that the movement is thriving. In the U.S., the average size home is 2,200 square feet, but that stat is starting to decrease as more and more homeowners are downsizing and building more green, efficient small structures.
“It’s not all about buying a big house anymore,” Smith says. “There are other livable spaces, like the outdoors.”

These two sheds showcase the outdoor beauty of Ellensburg, Washington. The one on the left is a bedroom and the one on the right is a living room.
With the benefits of personalized space, an eco-friendly footprint and financial freedom, going tiny makes a lot of sense.
The customer starts by picking out a design they like. Some of the most popular picks include a 10’x12,’ 10’x14,’ and 10’x16’ shed, and then it comes down to their specific wants, including: the color of siding, window size and location, the fixtures, yard location, door options, etc.
Modern Sheds are panelized, meaning broken down into a series of pre-set components, and completely customizable to your wants. All shed components—the doors, windows and roofing—are all designed and made under one roof, as part of a streamlined and efficient system. The panels can be carried into and around tight spaces, like between your house and your fence, for fast backyard assembly.
For Smith, the concept of indoor-meets-outdoor living is monumental. “I love the visual connection of the two,” Smith says. “There’s nothing like sitting in a room and seeing the outside, taking in the natural daylight. Being at ground level and not feeling trapped in an air-conditioned space.”

Sound-proof (12’ by 10’) music studio in Woodinville, Washington.
Since he can remember, Smith has enjoyed building things. He grew up on a farm and as a kid he would entertain himself by building tree forts, remodeling the barn or changing the flooring in his bedroom.
He really started to think about design when he took a summer job in construction, which led him to architecture school at the University of Southern California.
As an architect, Ryan has watched building materials evolve and the trend toward outdoor living shift over the years. “Over the years, the backyard has become an asset,” Smith says. “It’s no longer all about the open floor plan or the living room. Now, the kitchen and outdoor space reign.”
When Smith embarked on building his first shed 16 years ago, Smith wanted to use modern, sustainable materials for small scale, and HardiePanel® vertical siding felt right for the design of the structure, he says. “I like the smooth face, that it stays straight, and the durability of the siding,” Smith says.

Home office (10' by 12') in Portland, Oregon. Two long vertical windows offer cross-flowing air with two other smaller windows.
Since then, he still uses the same siding product, adding a few other James Hardie options in the mix, including HardiePlank® lap siding and various siding width options.
“I like that it’s sustainable and energy conscious with good design,” Smith says.
Smith has been creating usable dream spaces for people for years and it’s still just as exciting as when he was creating his own as a kid on the farm.
“I get most excited to solve something that hasn’t been figured out yet, and to make beautiful, useful things,” Smith says. “For me, it’s as simple as creating something that changes your life, then engaging with it.”
Photo credit: Dominic Bonuccelli

